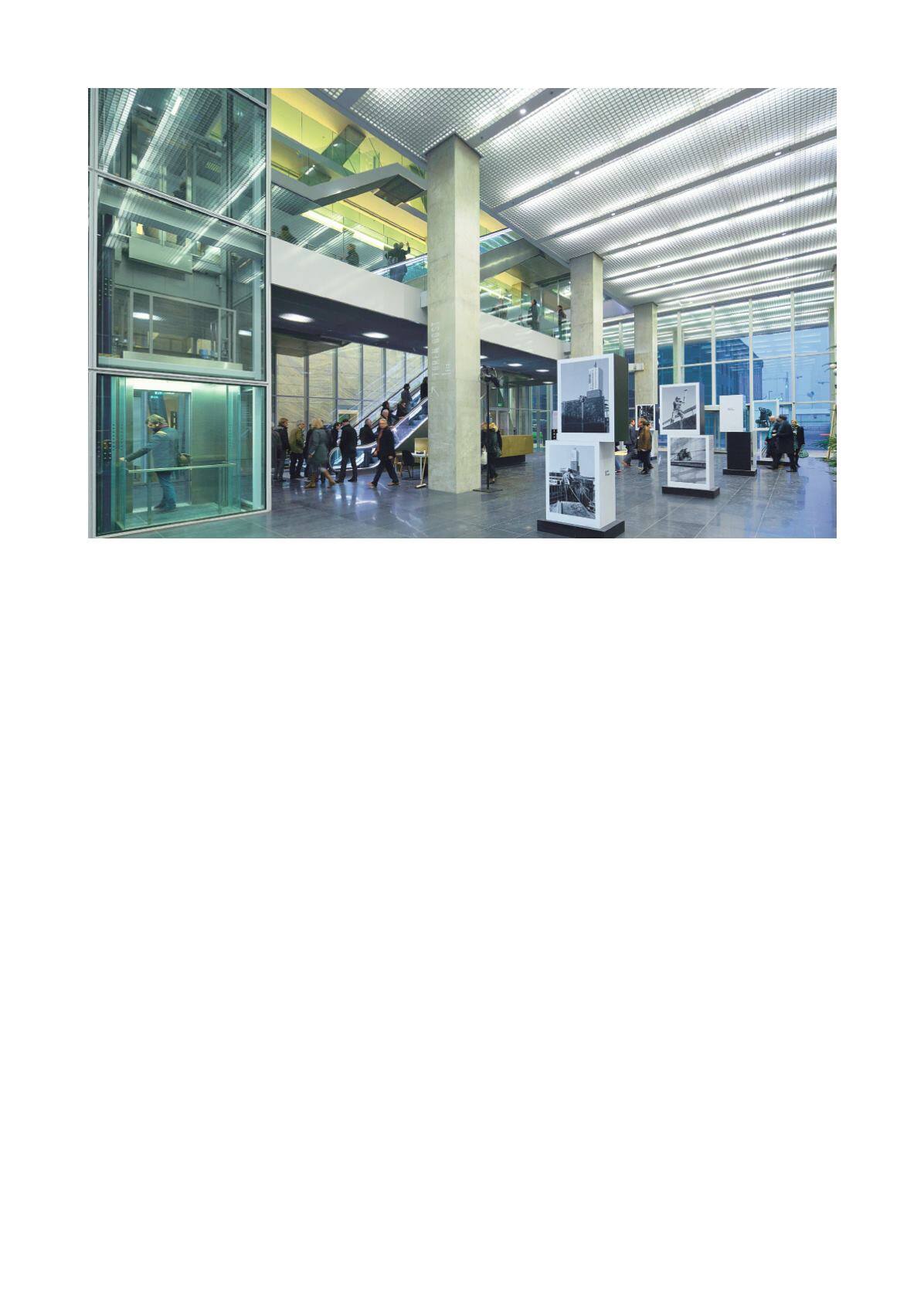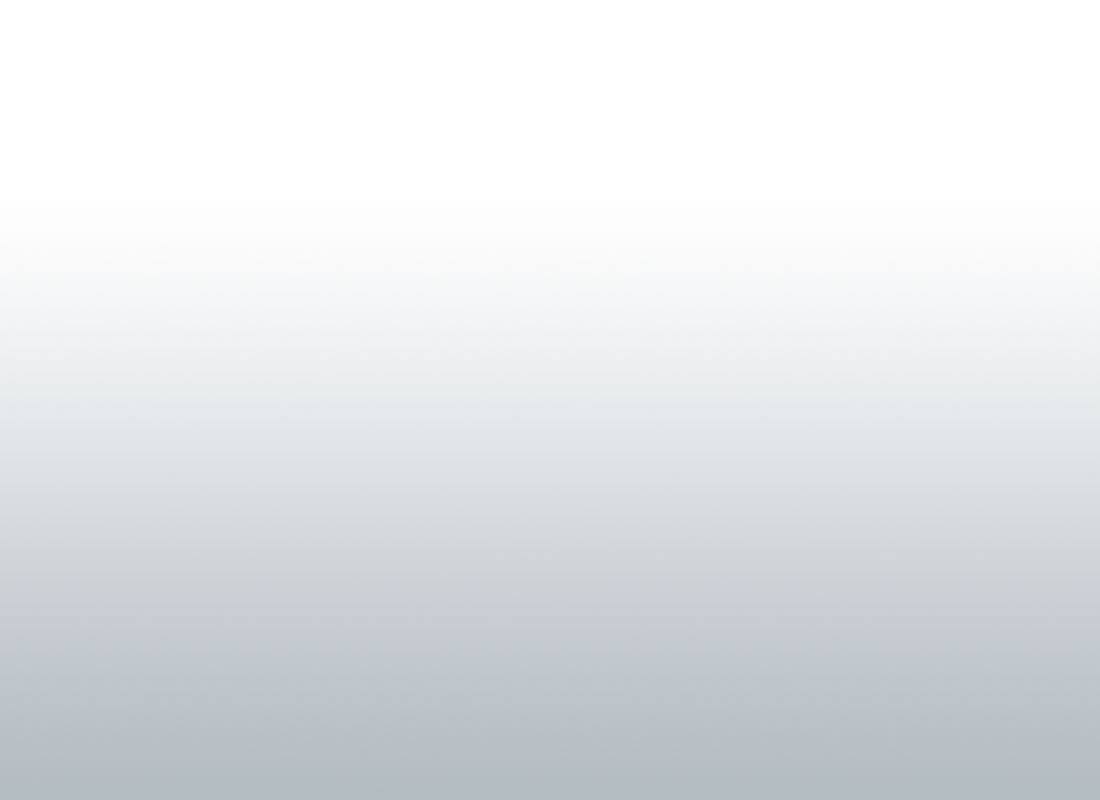

12
Conceivedas acitywithinacity, the three interconnected
towers rise toaheightof 150meters, accommodatingoffices,
apartments, ahotel, conference facilities, shops andeateries.
Namedafteroneof the ships thatoncecarried thousands
of Dutch emigrants toNew York from the same pier, De
Rotterdam is part of an ambitious urban revitalizationplan
aimedat transforming thehistoricport intoa livelywaterfront
hub of commerce, housing and leisure.
Phenomenal views unfold from the towers of irregularly
stackedblocks, which change subtlywhen viewed from
different angles. The lobbiesoccupya longhall that serves
as a traffic hub for the5,000peoplewhomove through
theminiature city daily.
All in the timing
The timely completion of the project –which took four
years, 40,000 sketches and thework of thousands –was
a small triumph, not least due to the challenging inner-city
location.With asmany as 600workersmoving up and
down the towers several times a day on a site the size of
a soccer field, successful executionboileddown towell-
planned logistics.
“TogetherwithKONE’s experts, wedecided to install three
KONE JumpLift solutionswhichplayed a very important role
in transportingpeopleandmaterials to the right spot at the
right time.Wewere able todeliver the largestmixed-use
project everbuilt in theNetherlands exactlyon schedule,” says
Janvan’tWesteinde
, Senior SustainabilityManager atMAB,
thedeveloperofDeRotterdam.
“Our collaborationwas veryprofessional.We constantly
challengedKONE to reachourmutual goals in terms of
timing, budget andquality. Everyonehadgreat drive and
was proud towork on thismajor project. After four years
of hardwork, we literally reached the top together,” adds
van’tWesteinde.
One-of-a-kind look
Thearchitectshad specificwishes regarding thedecoration
of the elevator cars. To achieve the desired aesthetic,
the interiors of the cabswere customized locally.
“We collaborated closelywith thedesigners andour local
cabdecoration supplier tomeet thearchitect’s expectations.
The operatingpanels are one-of-a-kind. The contours of
thebuildingareetched into the stainless steel faceplateand
filledwith vertical white LEDs. There is one LEDper stop,
which lights upwitheverypassingfloor,” says KONEProject
Manager
VincentMeijer.
Alternativeenergy
Sustainabilitywas as important as aesthetics in the design
of De Rotterdam, one of the greenest buildings in the
Netherlands. All offices are energy class A, poweredby
rooftop solar panels andninewind turbines. Thebuilding is
heatedandcooledusing thewater of theMaas. This cutting-
edge technology ismatchedby theKONEelevators,which
returnpower back to thegrid.
“Inall respects,DeRotterdamwas auniqueproject for KONE.
Our team feelsprivileged tohavedelivered suchafinepeople
flow solution,”concludesMeijer.
Completed inNovember2013,DeRotterdam is the latestprojectbycelebrityarchitect RemKoolhaas andhis studio,
OMA. Spanning agross floor areaof 162,000 squaremeters, this largemixed-usebuilding in theNetherlands
comprises three transparent towers atopa six-storypedestal atWilheminaPieron the southbankof theMaasRiver.
©Ossip vanDuivenbode



















