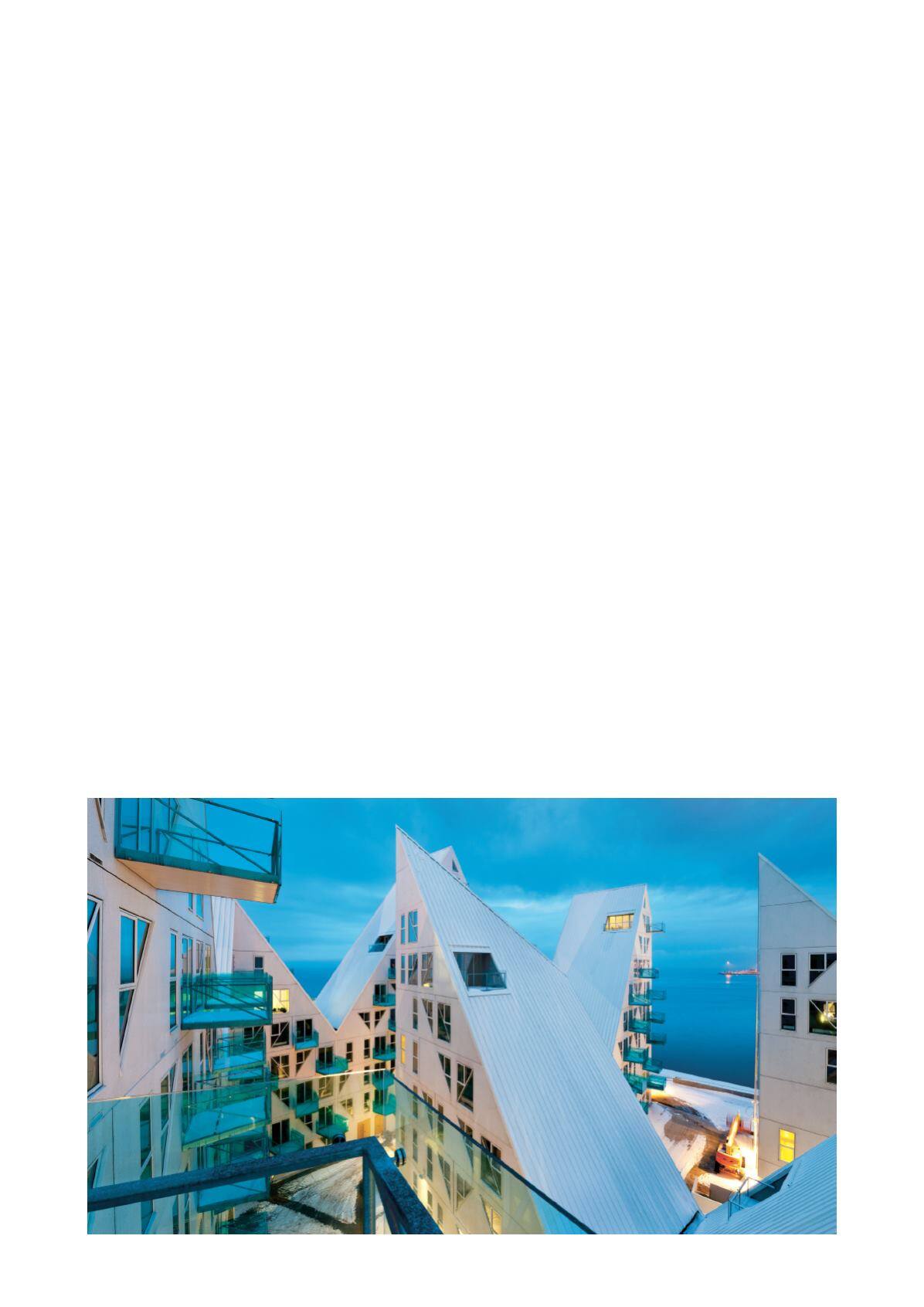

18
The Iceberg rises from the frigidwaters of Aarhus
Bay like a glistening cluster of floating ice. Designed
by an innovative team of architects, the apartment
complex is the first phase in the socially sustainable
redevelopment of a disused shipping container
terminal inDenmark’s second-largest city.
ThisCityby theHarborwill see the run-downdocklands
transformed intoavibrantmeetingplace forbusiness, culture
andmixedhousing types, eventually to accommodate
7,000 residents and 12,000newworkplaces.Measuring
800,000 squaremeters in area, it is one of the largest
waterfront urbandevelopment projects under construction
inEurope.
The Iceberg’s quartet of L-shapedwings contain over
200 apartments ranging from affordable units to
exclusivepenthouses, in keepingwith themunicipality’s
desire to create a diverse social profile for the area.
The project won the coveted 2013Best Residential
Project award at theMIPIM (Lemarché international
des professionnels de l’immobilier) international
property show.
Frozenpoetry
The architectural brief for the project was challenging,
as the desired squaremeters conflictedwith the site’s
height restrictions. Furthermore, each apartment was
tobe provided ocean views andmaximal daylight.
Thearchitects solved thisproblembydesigninganopen,
sculptural pattern of steeple-like peaks and valleys to
ensure that residents in the rearmost apartments enjoy
stunningharbor views andgenerous natural light.
The resulting resemblance to an icebergwas a happy
coincidence, report the architects.
The architecture elicited astonishment from the contractors
for altogether different reasons. The tapereddesignposed
various technical challenges, not least for KONE. “Inorder
for our elevators tofit in this unique architectural structure,
we needed tomodify the hoistingbeams.Wewent to
considerable effort customizing the hoists to achieve a
perfect balancewith the slopingwalls at the top of the
building,”explains KONESalesDirector
BrianBoPedersen
.
“The unusual architectural solution alsopresented
difficulties fulfilling fire codes, but thanks to our flexible
collaborationwith the contractor, wewere able to come
upwith a regulation-compliant solution,” adds Pedersen.
Sustainableenergy
KONE has established a track record of successful
partnershipwith the contractor. “Customer loyalty is
extremely important tous andwe’reproud tohaveaclose
relationshipwithNCCConstruction inScandinavia. In fact,
85percent of thenewbuildings in theAarhus docklands
development will be equippedwithKONE elevators,”
reveals Pedersen.
With sustainability high on the agenda – the Aarhus
docklandsproject beingapioneeringexampleof upcycling
adisused container park –KONE’s reputationas aneco-
efficiency innovator was a further decisive factor.
“All of the elevators installed in this project are equipped
with regenerative drives, which convert excess energy
generatedby the elevator into electricity that canbe
reused elsewhere in the building,” explains Pedersen.
KONEwill bemaintaining theelevators toensure seamless
performance for years to come.
©Mikkel Frost



















