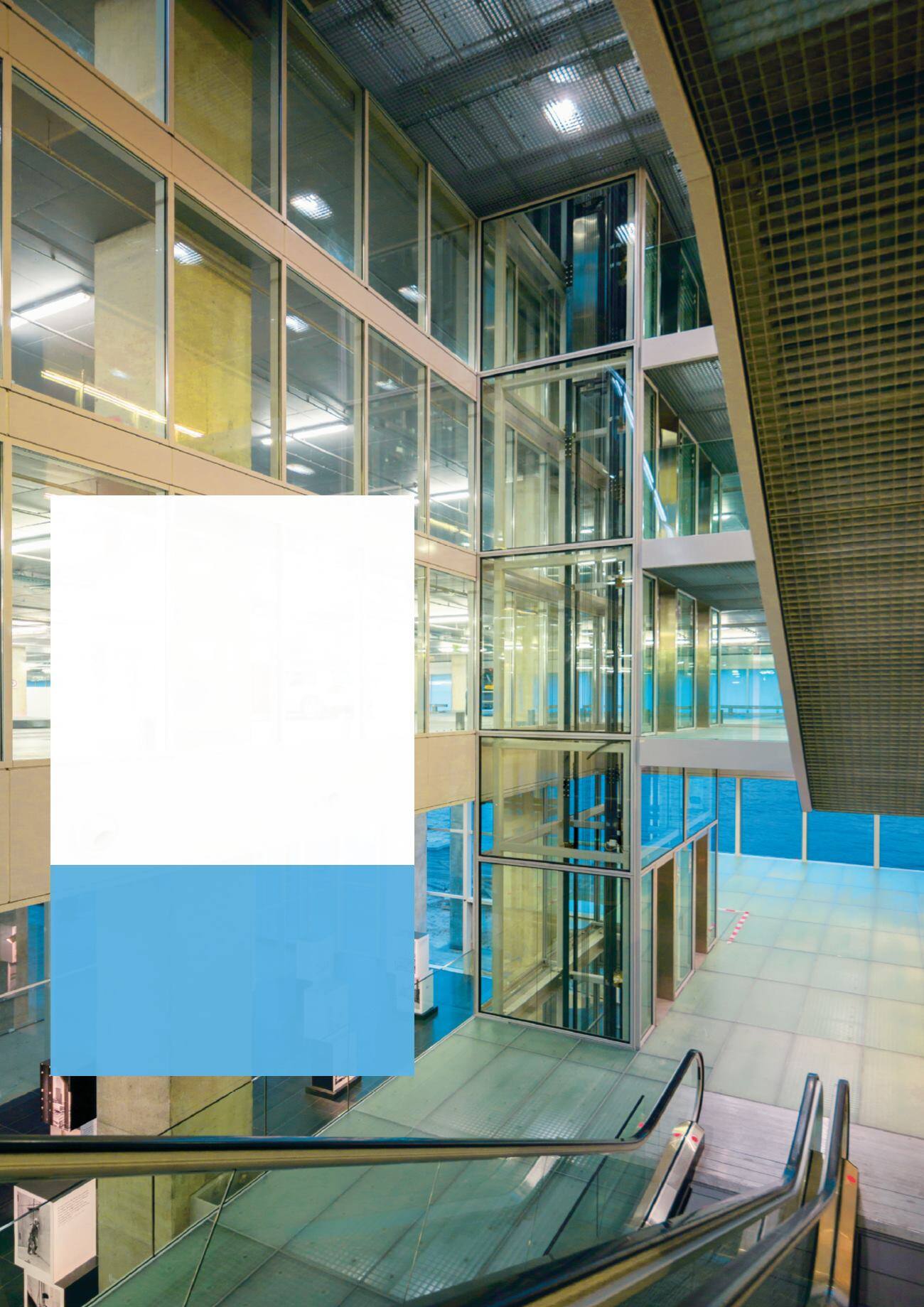

SUMMARY
Challenge
■
Toprovideanefficient logistical solutionenabling fast
verticalmovement of peopleandmaterials on
a challenging site
■
Todeliver eco-efficient transit technologymeeting
the stringent standards of oneof Holland’s greenest
buildings
■
Toprovide a unique visual solutionmatching the
building’s bold architectural identity
Solution
■
Construction timeelevatorsprovidedcontractorswith
easyaccess to the towers, enablingefficient and timely
completionof theproject
■
KONEprovideda total elevator andescalator package
equippedwith advanced eco-efficiency features
including the ability to returnpower back to thegrid
■
Thecustomized scenicelevators feature speciallyetched
caroperatingpanels
KONESolutions
■
15KONEMiniSpace
™
elevators
■
7KONEMonoSpace
®
elevators
■
2KONEMonoSpace
®
scenic
elevators
■
3KONE JumpLift construction
timeelevators
■
6KONETravelMaster
™
110
escalators
■
KONEE-Link
™
monitoring system
■
KONEPolaris
™
Destination
Control System
FAST FACTS
DeRotterdam
■
Completed: 2013
■
Size: 162,000 sqm
■
Floors: 44
■
Buildingowner:DeRotterdamCV
■
Developer:MABDevelopment
withOVGReal Estate
■
Architect:OMA (RemKoolhaas)
■
Contractor: ZublinGmBH
©Ossip vanDuivenbode
13



















