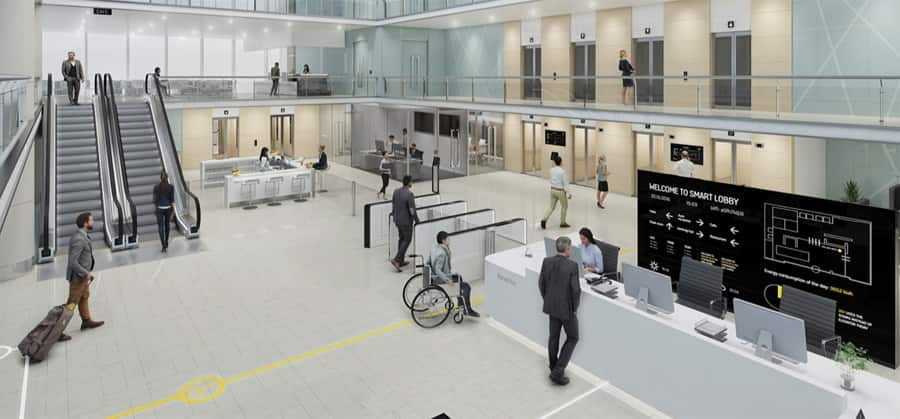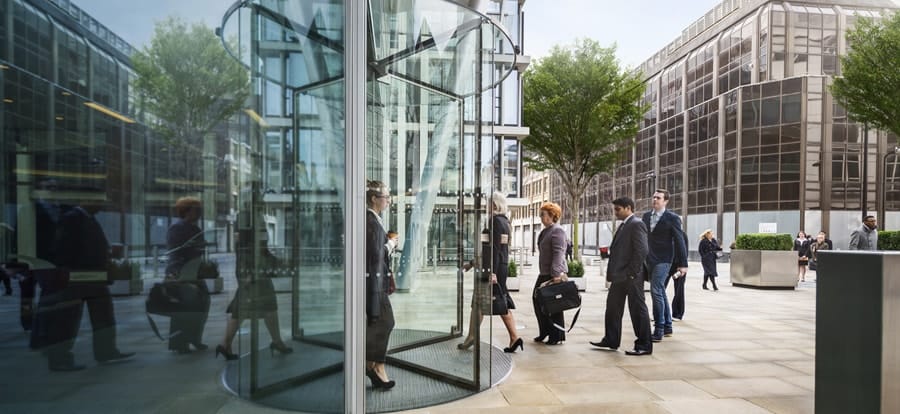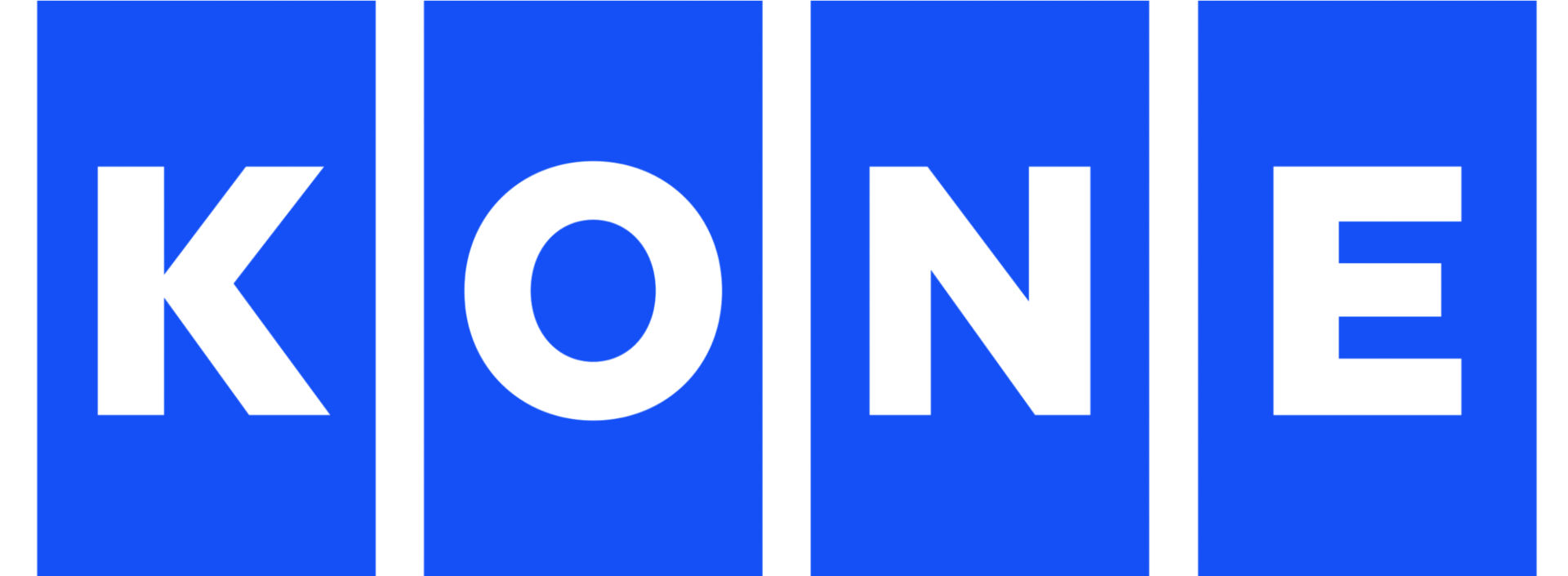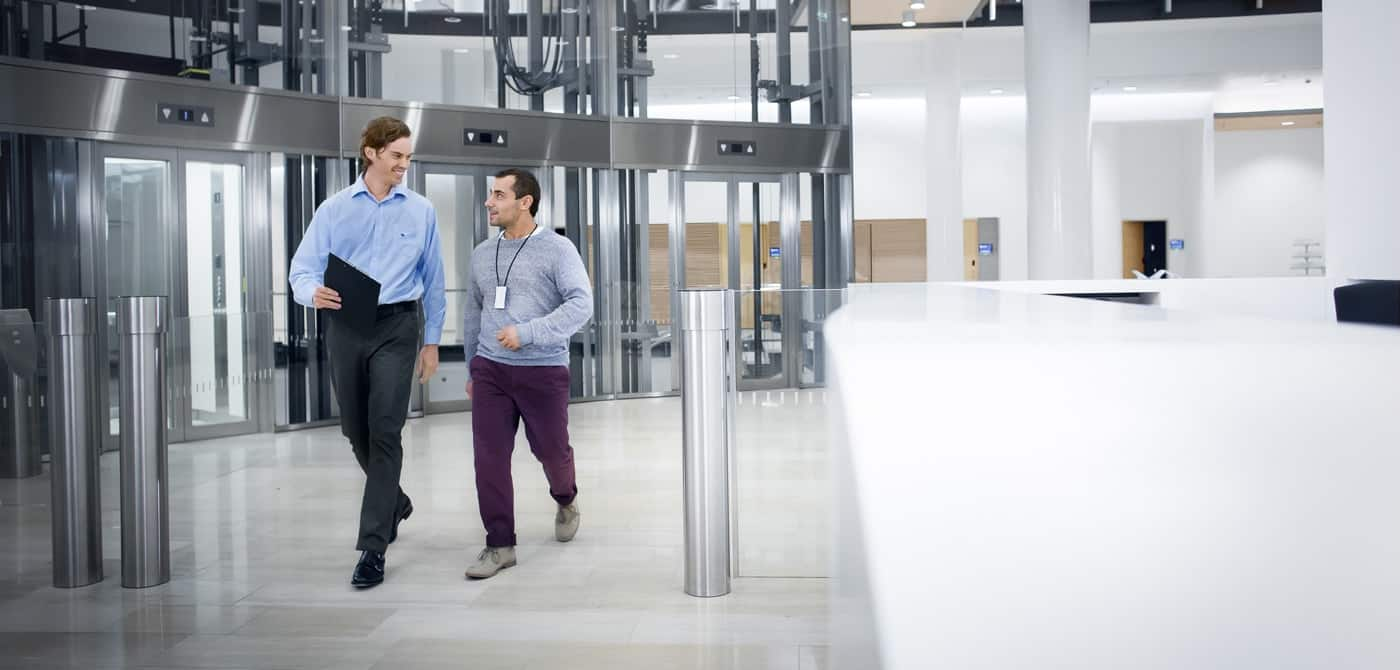Would you like to explore our corporate site or visit your local website?
Stay on Corporate siteText: David J. Cord
The office building is undergoing a revolution. New technologies, corporate goals and modes of working demand a whole new type of office building, as well as a whole new way of managing the flow of people. Smooth people flow can make or break the office experience.
“The lobby gives the first impression of a building’s brand image, or, in the case of a single-tenant building, the company’s brand image,” says Reetta Ranne, Senior User Experience Specialist, KONE. “It is also the starting point of the people flow experience.”
The lobby will set the standard for experiences in the building, from easily finding reception to avoiding long visitor queues at turnstiles or elevators. Once through the lobby, it is all about the changing office spaces.
The cubicle-based office layout gave way to the open office plan, which could support more people in a smaller place as well as encourage interaction. Yet the open office layout has its limitations and in recent years the trend is for activity-based offices.
Findings detailed in KONE’s handbook People Flow Experience in Offices shows that in an activity-based office people choose space for the tasks in question, from a quiet place to work to a place for collaboration. This involves extra movement as people perform different tasks during the day, which makes people flow even more complex.
Understanding people flow
“The starting point for planning smooth people flow is to identify the routes, bottlenecks and possible cross-flow points in the building,” says Ranne.

It is not a simple task to manage the flow of people. Important factors are the number of people using the building, the building’s layout and how people navigate in and around it. Building generally has three peak flows of people: morning, lunch time and late afternoon, but there can be significant variations.
“When an office building is occupied by a single tenant, the traffic between floors increases,” Ranne explains. “In multiple-tenant buildings, there is a mixture of traffic patterns.”
Peak flows are often higher in single-tenant buildings because of similar schedules. A range of tenants often results in a variety of different working cultures and patterns, helping to ease peak flows. But multiple tenants bring different challenges.
“In a multi-tenant building access control needs may become more critical,” Ranne reminds. “Building users and people flow becomes even more diverse, for example, in multi-use buildings where part of the building is used for residential or retail purposes.”
Different cultures, different needs
Regional culture also has an influence on people flow in office buildings. For instance, North Americans hate to wait for an elevator, while people in the Far East are less concerned about it. Even preferred crowd densities differ: Latin cultures are more accepting of tight crowds, while Arab countries want more personal space.

Additionally, it is important to consider the experience of all types of user groups in office buildings, because they can have significantly different needs.
“Office workers use the building frequently and optimize their movement, while visitors need clear guidance,” Ranne says. “Goods flows also need to be considered so they don’t disturb people flow. Everyone who uses the building should be offered equal opportunities in terms of accessibility, such as wide access gates for wheelchair users and non-glare lighting in elevators for the visually impaired.”
That’s not all. New advances in the Internet of Things allow for a more responsive or even predictive building. If the tenant on a certain floor tends to take lunch at a specific time every day, for example, elevators can be on hand just in time to ease their journey down to the cafeteria.
“The atmosphere of the building affects their mood, so if the building is functioning as it should, these users can enjoy their work in a building that supports their individual working style,” says Ranne.
This conducive and enabling environment, as every organization will attest, makes all the difference in boosting both productivity and efficiency across the board.
To learn more, see KONE’s People Flow Experience in Offices: A handbook for planning office spaces.

